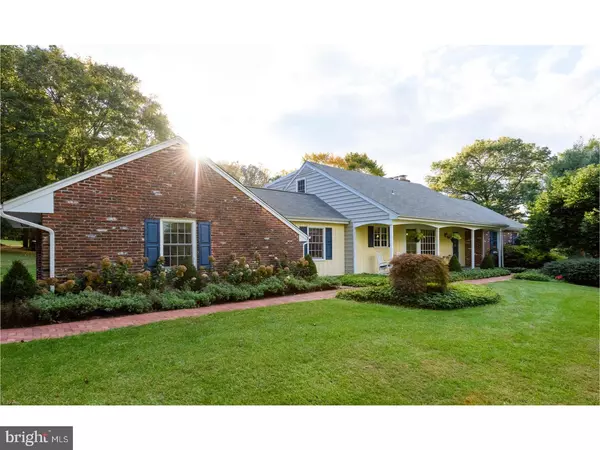$489,900
$499,900
2.0%For more information regarding the value of a property, please contact us for a free consultation.
4 Beds
4 Baths
3,092 SqFt
SOLD DATE : 03/01/2018
Key Details
Sold Price $489,900
Property Type Single Family Home
Sub Type Detached
Listing Status Sold
Purchase Type For Sale
Square Footage 3,092 sqft
Price per Sqft $158
Subdivision Pennwood
MLS Listing ID 1003972401
Sold Date 03/01/18
Style Colonial
Bedrooms 4
Full Baths 2
Half Baths 2
HOA Fees $3/ann
HOA Y/N Y
Abv Grd Liv Area 3,092
Originating Board TREND
Year Built 1960
Annual Tax Amount $6,947
Tax Year 2018
Lot Size 0.780 Acres
Acres 0.78
Lot Dimensions 0 X 0
Property Description
Homes have a "Feel" and as soon as you enter this one it feels like Home! Let's begin with the wonderful Curb Appeal that greets you as you drive into the Cul de Sac up to the house. Lovely Extensive Landscaping has been done in both the front and rear yards. Meander up the wonderful Brick Walkway and past the charming Front Porch. You know as you hit the entryway to this Jimmy Lees Built home that it will not disappoint. The Fireside Living rm w/ Built-ins is large and yet cozy at the same time. Breeze thru to the Lovely Formal Dining Rm and then into the Expansive Eat-in Kitchen w/ refinished Cherry Cabinets, updated Stainless Steel Appliances & Granite Countertops. The Eating Area boosts a large Bow Window w/ Beautiful Views! BTW, all the windows are replaced with Anderson Windows. And almost all of the Main Level has Hardwood Floors. Off the Kitchen, the Breezeway has been converted to a bright & airy Sunroom (no Heat but it does have C/A) w/ Sliders to the private Flagstone Patio. Look no further if you want a FIRST FLOOR MASTER. Conveniently located with a Walk-in Closet organized by California Closets & w/ a beautiful Updated Master Bath w/ tub & shower & Heated Floors! A joy in winter! There's a second Bedroom, currently used as an Office, and a Powder room that completes the Main Level. Upstairs you'll find two good-sized Charming Bedrooms & Hall Bath. And don't miss the two Walk-in Attic Storage rooms- one from the Hallway, the other from inside the Bedroom Closet. The Lower Level has a Spacious Rustic Finished Family Room with a Woodburning Stove and Outside Exit. A convenient Powder Room and large unfinished area complete the Lower Level. You will not want to leave! Bonus!-there is a Community Pond down the street just for this neighborhood -Fishing, Iceskating, Bonfires! Only $40 yr.
Location
State PA
County Chester
Area Westtown Twp (10367)
Zoning R1
Direction Northeast
Rooms
Other Rooms Living Room, Dining Room, Primary Bedroom, Bedroom 2, Bedroom 3, Kitchen, Family Room, Bedroom 1, Other, Attic
Basement Full, Outside Entrance
Interior
Interior Features Primary Bath(s), Butlers Pantry, Dining Area
Hot Water S/W Changeover
Heating Oil, Hot Water
Cooling Central A/C
Flooring Wood, Tile/Brick
Fireplaces Number 2
Fireplaces Type Brick
Equipment Built-In Range, Oven - Self Cleaning, Dishwasher, Trash Compactor, Energy Efficient Appliances, Built-In Microwave
Fireplace Y
Window Features Bay/Bow
Appliance Built-In Range, Oven - Self Cleaning, Dishwasher, Trash Compactor, Energy Efficient Appliances, Built-In Microwave
Heat Source Oil
Laundry Basement
Exterior
Exterior Feature Patio(s), Porch(es)
Garage Garage Door Opener, Oversized
Garage Spaces 5.0
Waterfront N
Water Access N
Roof Type Pitched,Shingle
Accessibility None
Porch Patio(s), Porch(es)
Parking Type Driveway, Attached Garage, Other
Attached Garage 2
Total Parking Spaces 5
Garage Y
Building
Lot Description Cul-de-sac, Level, Front Yard, Rear Yard, SideYard(s)
Story 2
Foundation Brick/Mortar
Sewer Public Sewer
Water Well
Architectural Style Colonial
Level or Stories 2
Additional Building Above Grade
New Construction N
Schools
Elementary Schools Penn Wood
Middle Schools Stetson
High Schools West Chester Bayard Rustin
School District West Chester Area
Others
Senior Community No
Tax ID 67-02 -0027.0900
Ownership Fee Simple
Read Less Info
Want to know what your home might be worth? Contact us for a FREE valuation!

Our team is ready to help you sell your home for the highest possible price ASAP

Bought with Alison F Maguire • KW Greater West Chester

Helping real estate be simply, fun and stress-free!






