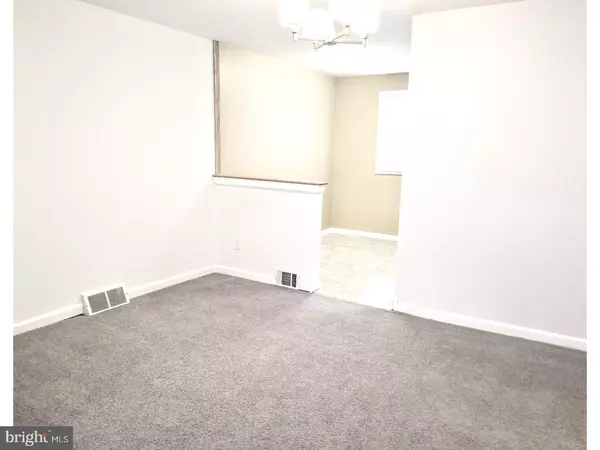$230,000
$235,000
2.1%For more information regarding the value of a property, please contact us for a free consultation.
3 Beds
2 Baths
1,368 SqFt
SOLD DATE : 03/09/2018
Key Details
Sold Price $230,000
Property Type Townhouse
Sub Type Interior Row/Townhouse
Listing Status Sold
Purchase Type For Sale
Square Footage 1,368 sqft
Price per Sqft $168
Subdivision Parkwood
MLS Listing ID 1004373747
Sold Date 03/09/18
Style Straight Thru
Bedrooms 3
Full Baths 1
Half Baths 1
HOA Y/N N
Abv Grd Liv Area 1,368
Originating Board TREND
Year Built 1965
Annual Tax Amount $2,357
Tax Year 2017
Lot Size 1,620 Sqft
Acres 0.04
Lot Dimensions 18X90
Property Description
Here is your opportunity to begin the New Year, in a New Space, in your New Home! This lovely home has been completely renovated from top to bottom. The front exterior is brick construction on the first and second floors and the basement level is cement and vinyl siding siding. There is a steel security door that provides access into the converted garage space, the driveway is outlined on both sides with stone EP Henry retaining walls, with a raised flower bed along walkway, and the front is completed with a white railing and gorgeous decorative leaded glass front door. As you enter the foyer you are greeted with new wood flooring. Just a few steps up you will find the spacious living room, that continues into the full dining room, which is accented with a new chandelier. Both rooms have been freshly painted and new carpets have been installed. Just beyond the dining room is the full eat-in kitchen that offers beautiful darker wood cabinetry, granite counter tops with accompanying backsplash, under cabinet microwave, dishwasher, new gas stove, new lighting, and ceramic tile flooring. The kitchen is also newly painted and a pantry with a new door complete the kitchen. At the top of the stairs leading to the basement is the fully renovated powder room, with new toilet, vanity, lighting, tile flooring, and a new entry door. The carpeted staircase leads and continues into the fully finished basement which consists of the main living/entertaining area with large glass window that floods the basement with tons of natural light, the separate utility room housing the newer house heater and water heater, and separate tiled laundry room. The basement also provides access to the fully renovated storage area, furnished with two full closets, and new flooring. The rear yard is also accessed from the basement. The 2nd floor is the final level of this gem and it offers a main bedroom with plenty of closet space including a walk-in closet and an additional full length closet, two additional bedrooms, and a fully renovated bathroom with new tile flooring, new vanity, new toilet, bathroom, skylight, and lighted medicine cabinet. The entire second floor has been recently painted, new carpets in the bedrooms, and ceiling fans with light housings. Located in the Parkwood section of the city with close proximity to Franklin Mills Mall, schools, transportation, and quick access to major roadways including Roosevelt Blvd, and the PA Turnpike. A PRE-APPROVAL required for showings.
Location
State PA
County Philadelphia
Area 19154 (19154)
Zoning RSA4
Rooms
Other Rooms Living Room, Dining Room, Primary Bedroom, Bedroom 2, Kitchen, Bedroom 1
Basement Partial, Fully Finished
Interior
Interior Features Kitchen - Eat-In
Hot Water Natural Gas
Heating Gas, Forced Air
Cooling Central A/C
Flooring Fully Carpeted, Tile/Brick
Fireplace N
Heat Source Natural Gas
Laundry Basement
Exterior
Waterfront N
Water Access N
Accessibility None
Parking Type None
Garage N
Building
Story 2
Sewer Public Sewer
Water Public
Architectural Style Straight Thru
Level or Stories 2
Additional Building Above Grade
New Construction N
Schools
School District The School District Of Philadelphia
Others
Senior Community No
Tax ID 663435900
Ownership Fee Simple
Security Features Security System
Acceptable Financing Conventional, VA, FHA 203(b)
Listing Terms Conventional, VA, FHA 203(b)
Financing Conventional,VA,FHA 203(b)
Read Less Info
Want to know what your home might be worth? Contact us for a FREE valuation!

Our team is ready to help you sell your home for the highest possible price ASAP

Bought with Nicholas Rau • RE/MAX Affiliates

Helping real estate be simply, fun and stress-free!






