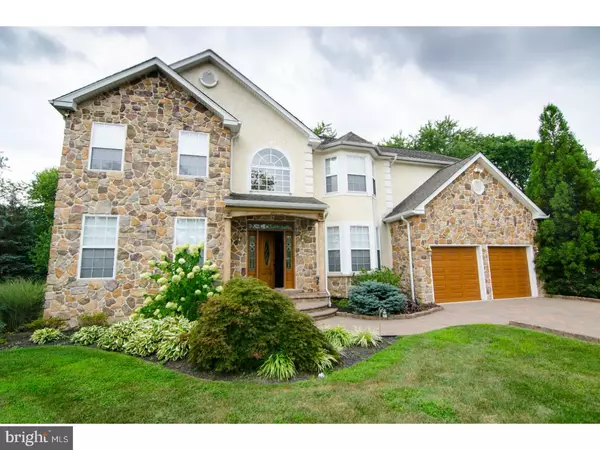$540,000
$599,500
9.9%For more information regarding the value of a property, please contact us for a free consultation.
4 Beds
3 Baths
3,450 SqFt
SOLD DATE : 06/30/2017
Key Details
Sold Price $540,000
Property Type Single Family Home
Sub Type Detached
Listing Status Sold
Purchase Type For Sale
Square Footage 3,450 sqft
Price per Sqft $156
Subdivision Bridgetown Knoll
MLS Listing ID 1002608605
Sold Date 06/30/17
Style Traditional
Bedrooms 4
Full Baths 2
Half Baths 1
HOA Fees $50/mo
HOA Y/N Y
Abv Grd Liv Area 3,450
Originating Board TREND
Year Built 2007
Annual Tax Amount $9,335
Tax Year 2017
Lot Size 0.276 Acres
Acres 0.28
Lot Dimensions 107X131
Property Description
Located within the private enclave of custom built homes 'The Estates at Bridgetown Knoll,' centered within the heart of Feasterville, 93 Jakes' Way is truly a diamond! This stunning 4 bedroom traditional home is marvelously appointed. Walk inside and you can't help but notice the grandeur of the gleaming hardwood floors, decadent trimwork with shadow boxing and wainscoting, custom wrought iron railings, faux-painted art work, custom window treatments, lavish lighting fixtures and much more! The first level features a spacious dining room, living room, 2-story great room featuring a gorgeous custom fireplace, kitchen with wooden cabinets, large center island, luxurious granite counter tops, new premium stainless steel appliances and a built-in stainless Sub-Zero refrigerator. A tastefully appointed powder rooming with floor-to-ceiling tile and a carpeted TV room completes the reminder of the first floor. Take the stairs up to the second level and notice the beautiful art work embedded into the walls, more decadent trim-work engulfs the second floor, which sports 4 spacious bedrooms. The most notable of which is the master suite with a sitting area, 2 walk-in closets with closet organizers and a large master bath including his/her dual sink vanity, frame-less shower stall plus soaking tub. The basement of the home is fully finished and excellent for hosting parties using the space as the entertainment mecca of the home. Enjoying those warm summer nights BBQing on the over-sized wooden deck. 2-car Garage; Sprinkler system; Outside whole house lighting and much more... This dream home truly has it all; do not miss this incredible opportunity!
Location
State PA
County Bucks
Area Lower Southampton Twp (10121)
Zoning R2
Rooms
Other Rooms Living Room, Dining Room, Primary Bedroom, Bedroom 2, Bedroom 3, Kitchen, Family Room, Bedroom 1, Laundry
Basement Full, Outside Entrance, Fully Finished
Interior
Interior Features Primary Bath(s), Kitchen - Island, Ceiling Fan(s), WhirlPool/HotTub, Sprinkler System, Exposed Beams, Stall Shower, Kitchen - Eat-In
Hot Water Natural Gas
Heating Gas, Forced Air
Cooling Central A/C
Flooring Wood, Tile/Brick
Fireplaces Number 1
Fireplaces Type Stone
Equipment Refrigerator, Disposal
Fireplace Y
Appliance Refrigerator, Disposal
Heat Source Natural Gas
Laundry Main Floor
Exterior
Exterior Feature Deck(s)
Garage Spaces 5.0
Utilities Available Cable TV
Waterfront N
Water Access N
Roof Type Pitched
Accessibility None
Porch Deck(s)
Parking Type Other
Total Parking Spaces 5
Garage N
Building
Story 2
Foundation Concrete Perimeter
Sewer Public Sewer
Water Public
Architectural Style Traditional
Level or Stories 2
Additional Building Above Grade
Structure Type Cathedral Ceilings,9'+ Ceilings
New Construction N
Schools
Elementary Schools Joseph E Ferderbar
Middle Schools Poquessing
High Schools Neshaminy
School District Neshaminy
Others
Senior Community No
Tax ID 21-020-033
Ownership Fee Simple
Security Features Security System
Acceptable Financing Conventional
Listing Terms Conventional
Financing Conventional
Read Less Info
Want to know what your home might be worth? Contact us for a FREE valuation!

Our team is ready to help you sell your home for the highest possible price ASAP

Bought with Ilya Vorobey • RE/MAX Elite

Helping real estate be simply, fun and stress-free!






