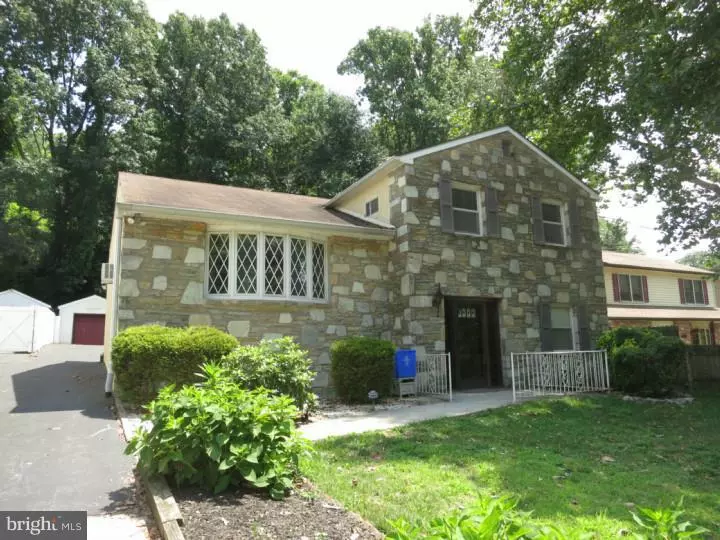$270,000
$279,000
3.2%For more information regarding the value of a property, please contact us for a free consultation.
3 Beds
2 Baths
1,988 SqFt
SOLD DATE : 10/24/2017
Key Details
Sold Price $270,000
Property Type Single Family Home
Sub Type Detached
Listing Status Sold
Purchase Type For Sale
Square Footage 1,988 sqft
Price per Sqft $135
Subdivision Roxborough
MLS Listing ID 1000295963
Sold Date 10/24/17
Style Traditional,Split Level
Bedrooms 3
Full Baths 1
Half Baths 1
HOA Y/N N
Abv Grd Liv Area 1,988
Originating Board TREND
Year Built 1982
Annual Tax Amount $3,849
Tax Year 2017
Lot Size 10,121 Sqft
Acres 0.23
Lot Dimensions 50X191
Property Description
This is the home that never ends! Very spacious 3 bedroom, 1.5 bath Stone Single with a huge living room with large bay window, dining room large enough for holiday gatherings for the whole family with another great sized bay window for plenty of natural sunlight! The eat-in-kitchen has a double sink, wood cabinets, and steps to large Family Room on Lower level. You'll enjoy even more wonderful days/evenings through the French doors to the large Sun Room with exit to rear yard. All bedrooms are great size with good closet space and the hall bath has even been updated for you! This is a wonderful lot as well which include a lawn sprinkler system, plenty of off street parking, a 1 car garage PLUS a car port, Large Shed and plenty of yard space for endless possibilities! All newer windows with inset mini-blinds for carefree maintenance and privacy as well. This is ALOT of house for your money in a location that most are not even aware of. Easy walk to IVY Ridge Train Station and many local shops/restaurants! Public records does not reflect 4 season sunroom - total square footage is 1988!
Location
State PA
County Philadelphia
Area 19128 (19128)
Zoning RSA2
Rooms
Other Rooms Living Room, Dining Room, Primary Bedroom, Bedroom 2, Kitchen, Family Room, Bedroom 1, Sun/Florida Room, Laundry, Other
Interior
Interior Features Skylight(s), Ceiling Fan(s), Kitchen - Eat-In
Hot Water Electric
Heating Electric, Baseboard - Electric
Cooling Wall Unit
Flooring Fully Carpeted, Tile/Brick
Equipment Disposal
Fireplace N
Appliance Disposal
Heat Source Electric
Laundry Lower Floor
Exterior
Garage Spaces 4.0
Carport Spaces 3
Fence Other
Utilities Available Cable TV
Waterfront N
Water Access N
Roof Type Pitched,Shingle
Accessibility None
Parking Type Driveway, Detached Garage, Detached Carport
Total Parking Spaces 4
Garage Y
Building
Lot Description Front Yard, Rear Yard, SideYard(s)
Story Other
Sewer Public Sewer
Water Public
Architectural Style Traditional, Split Level
Level or Stories Other
Additional Building Above Grade
New Construction N
Schools
School District The School District Of Philadelphia
Others
Senior Community No
Tax ID 212348150
Ownership Fee Simple
Acceptable Financing Conventional, VA, FHA 203(b)
Listing Terms Conventional, VA, FHA 203(b)
Financing Conventional,VA,FHA 203(b)
Read Less Info
Want to know what your home might be worth? Contact us for a FREE valuation!

Our team is ready to help you sell your home for the highest possible price ASAP

Bought with Colin T Good • Keller Williams Main Line

Helping real estate be simply, fun and stress-free!






