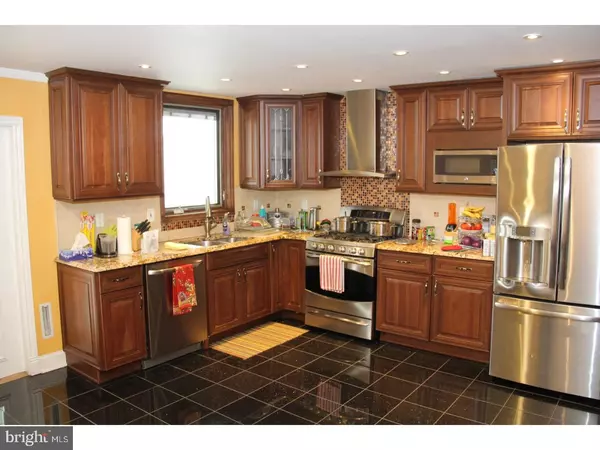$238,000
$245,000
2.9%For more information regarding the value of a property, please contact us for a free consultation.
3 Beds
3 Baths
1,368 SqFt
SOLD DATE : 03/21/2018
Key Details
Sold Price $238,000
Property Type Townhouse
Sub Type Interior Row/Townhouse
Listing Status Sold
Purchase Type For Sale
Square Footage 1,368 sqft
Price per Sqft $173
Subdivision Parkwood
MLS Listing ID 1004452255
Sold Date 03/21/18
Style Straight Thru
Bedrooms 3
Full Baths 3
HOA Y/N N
Abv Grd Liv Area 1,368
Originating Board TREND
Year Built 1960
Annual Tax Amount $2,377
Tax Year 2017
Lot Size 1,800 Sqft
Acres 0.04
Lot Dimensions 18X100
Property Description
Welcome to this 3 bedroom, 3 full bathroom well maintained home in the Parkwood section of Philadelphia. As you enter the home you will be in the mud room, the spacious living room with finished hardwood floor and a bay window will be welcoming you, right after is the dinning room that gives way to the sun room, followed by the newly renovated spacious kitchen. In the upper floor are 3 bedrooms, the Master bedroom comes with an updated bathroom. The hallway bathroom was also updated. The basement is completely finished with ceramic tile and an update full bathroom as well, there is a double door that leads into the backyard where a storage shed is located. the laundry room is also in the basement. Come see this beautiful home before is too late!!!
Location
State PA
County Philadelphia
Area 19154 (19154)
Zoning RSA4
Rooms
Other Rooms Living Room, Dining Room, Primary Bedroom, Bedroom 2, Kitchen, Bedroom 1, Laundry
Basement Partial, Fully Finished
Interior
Interior Features Primary Bath(s), Ceiling Fan(s), Kitchen - Eat-In
Hot Water Natural Gas
Heating Gas
Cooling Central A/C
Fireplace N
Heat Source Natural Gas
Laundry Basement
Exterior
Waterfront N
Water Access N
Accessibility None
Parking Type None
Garage N
Building
Story 2
Sewer Public Sewer
Water Public
Architectural Style Straight Thru
Level or Stories 2
Additional Building Above Grade
New Construction N
Schools
School District The School District Of Philadelphia
Others
Senior Community No
Tax ID 663407000
Ownership Fee Simple
Security Features Security System
Read Less Info
Want to know what your home might be worth? Contact us for a FREE valuation!

Our team is ready to help you sell your home for the highest possible price ASAP

Bought with Osvaldo Oliveras • KW Philly

Helping real estate be simply, fun and stress-free!






