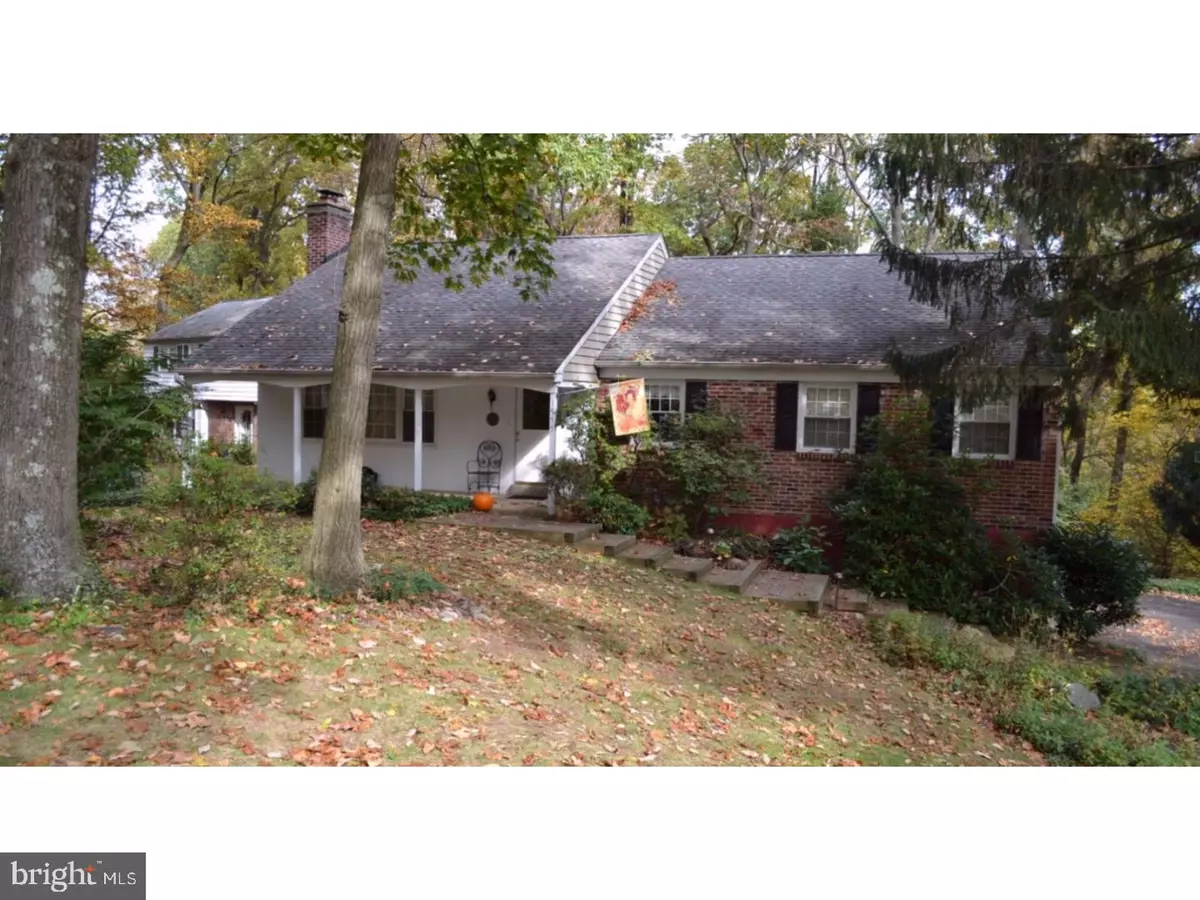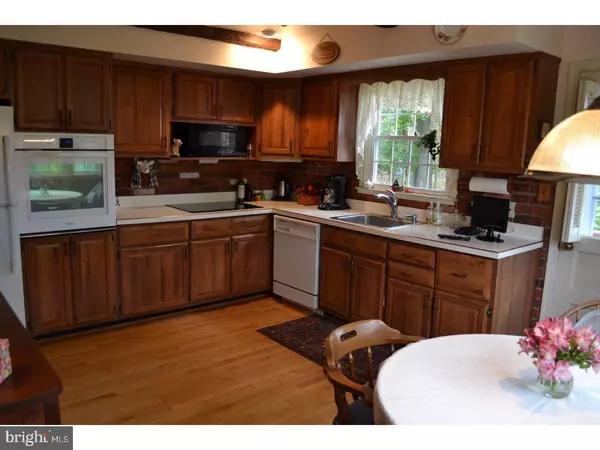$435,000
$459,000
5.2%For more information regarding the value of a property, please contact us for a free consultation.
4 Beds
2 Baths
2,065 SqFt
SOLD DATE : 03/27/2018
Key Details
Sold Price $435,000
Property Type Single Family Home
Sub Type Detached
Listing Status Sold
Purchase Type For Sale
Square Footage 2,065 sqft
Price per Sqft $210
Subdivision Sheldrake Tract
MLS Listing ID 1004230399
Sold Date 03/27/18
Style Ranch/Rambler
Bedrooms 4
Full Baths 2
HOA Y/N N
Abv Grd Liv Area 2,065
Originating Board TREND
Year Built 1964
Annual Tax Amount $5,731
Tax Year 2018
Lot Size 0.743 Acres
Acres 0.74
Property Description
Welcome to 1555 Stanford Lane, a lovely 4 bed/2 bath home located on a quiet cul du sac in a fabulous neighborhood in the award winning Tredyffrin-Easttown School District. Easy one floor living plus a spacious finished lower level which includes a home office. Main floor features a large living room with wood burning fireplace and large picture window, coat closet, a formal dining room, eat-in kitchen and outside access to the deck. Four bedrooms with master bath & hall bath. Hardwood floors throughout. Large walk-out lower level/family room, with a home office , utility room with storage and laundry area, & exit to 2 car attached garage. Beautiful .74 acre lot that backs up to preserved open space. Walking distance to Daylesford Train Station and close to shopping, restaurants,and major roads for commuting. Hardwoods throughout the main floor, replacement windows, private back yard, 7 year old Central Air system. Pre-listing home inspection available on request. Sqaure footage includes finished family room and office in the lower walk out level.
Location
State PA
County Chester
Area Tredyffrin Twp (10343)
Zoning R1
Rooms
Other Rooms Living Room, Dining Room, Primary Bedroom, Bedroom 2, Bedroom 3, Kitchen, Family Room, Bedroom 1, Attic
Basement Full
Interior
Interior Features Butlers Pantry, Kitchen - Eat-In
Hot Water Electric
Heating Oil, Hot Water
Cooling Central A/C
Flooring Wood, Tile/Brick
Fireplaces Number 1
Fireplace Y
Heat Source Oil
Laundry Lower Floor
Exterior
Exterior Feature Deck(s), Patio(s)
Garage Inside Access
Garage Spaces 5.0
Waterfront N
Water Access N
Roof Type Pitched,Shingle
Accessibility None
Porch Deck(s), Patio(s)
Parking Type Attached Garage, Other
Attached Garage 2
Total Parking Spaces 5
Garage Y
Building
Story 1
Sewer Public Sewer
Water Public
Architectural Style Ranch/Rambler
Level or Stories 1
Additional Building Above Grade
New Construction N
Schools
High Schools Conestoga Senior
School District Tredyffrin-Easttown
Others
Senior Community No
Tax ID 43-10J-0018.01C0
Ownership Fee Simple
Read Less Info
Want to know what your home might be worth? Contact us for a FREE valuation!

Our team is ready to help you sell your home for the highest possible price ASAP

Bought with Kathe F O'Donovan • BHHS Fox & Roach-Rosemont

Helping real estate be simply, fun and stress-free!






