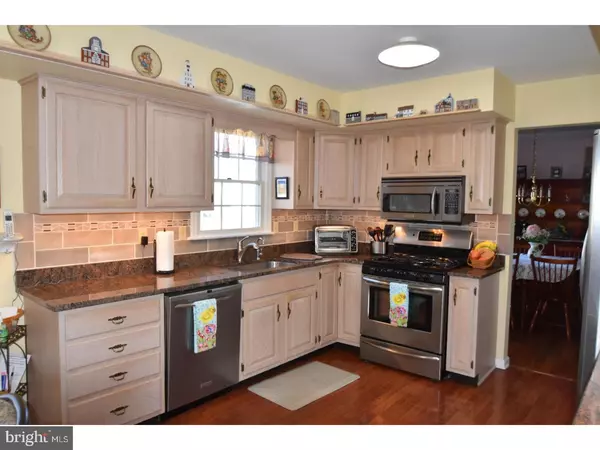$324,900
$324,900
For more information regarding the value of a property, please contact us for a free consultation.
4 Beds
3 Baths
2,208 SqFt
SOLD DATE : 04/27/2018
Key Details
Sold Price $324,900
Property Type Single Family Home
Sub Type Detached
Listing Status Sold
Purchase Type For Sale
Square Footage 2,208 sqft
Price per Sqft $147
Subdivision Hillcrest Hunt
MLS Listing ID 1000246132
Sold Date 04/27/18
Style Colonial
Bedrooms 4
Full Baths 2
Half Baths 1
HOA Y/N N
Abv Grd Liv Area 2,208
Originating Board TREND
Year Built 1995
Annual Tax Amount $6,728
Tax Year 2018
Lot Size 0.528 Acres
Acres 0.53
Lot Dimensions .53 AC
Property Description
Key Location- Minutes from town and schools. Two story home dressed with a brick front and shutters plus a side entry garage. Spacious covered 6 x 31 front porch with plenty of space for your rocking chairs. Handsome entry door has sidelights. Foyer is open to the stained banister with painted rails and a guest closet. Northwood Asian Teak hardwood flooring in living room and dining room. Granite counter tops, tiled backsplash and under counter lighting dress up the kitchen. Stainless steel dishwasher, stainless gas range and microwave. The kitchen also offers a desk area, display shelving and pantry as well at Wilson Art laminate flooring. Breakfast area overlooks the backyard and patio. Brick gas fireplace with a wood mantle is the focal point of the family room. Cedar Country wood tiling in the family room. Atrium door leads to the paver patio. Your will find four spacious bedrooms with shades on most windows. Laundry room is on the 2nd floor. Specially designed patio is approximately 17 x 42. Big back yard has a shed for gardening purposes. Entry driveway is shared; however the macadam in front of the garage is part of the property. A beautiful place to call "home" .
Location
State PA
County Bucks
Area Milford Twp (10123)
Zoning SRL
Rooms
Other Rooms Living Room, Dining Room, Primary Bedroom, Bedroom 2, Bedroom 3, Kitchen, Family Room, Bedroom 1, Laundry, Other, Attic
Basement Full, Unfinished, Outside Entrance
Interior
Interior Features Primary Bath(s), Butlers Pantry, Dining Area
Hot Water Natural Gas
Heating Gas, Forced Air
Cooling Central A/C
Flooring Wood, Fully Carpeted, Tile/Brick
Fireplaces Number 1
Fireplaces Type Brick, Gas/Propane
Equipment Oven - Self Cleaning, Dishwasher, Disposal
Fireplace Y
Appliance Oven - Self Cleaning, Dishwasher, Disposal
Heat Source Natural Gas
Laundry Upper Floor
Exterior
Exterior Feature Patio(s), Porch(es)
Garage Inside Access
Garage Spaces 2.0
Waterfront N
Water Access N
Accessibility None
Porch Patio(s), Porch(es)
Parking Type Driveway, Attached Garage, Other
Attached Garage 2
Total Parking Spaces 2
Garage Y
Building
Lot Description Front Yard, Rear Yard, SideYard(s)
Story 2
Foundation Brick/Mortar
Sewer Public Sewer
Water Public
Architectural Style Colonial
Level or Stories 2
Additional Building Above Grade
New Construction N
Schools
Middle Schools Strayer
High Schools Quakertown Community Senior
School District Quakertown Community
Others
Senior Community No
Tax ID 23-021-121-019
Ownership Fee Simple
Acceptable Financing Conventional, VA, FHA 203(b), USDA
Listing Terms Conventional, VA, FHA 203(b), USDA
Financing Conventional,VA,FHA 203(b),USDA
Read Less Info
Want to know what your home might be worth? Contact us for a FREE valuation!

Our team is ready to help you sell your home for the highest possible price ASAP

Bought with William Neilson • Richard A Zuber Realty-Red Hill

Helping real estate be simply, fun and stress-free!






