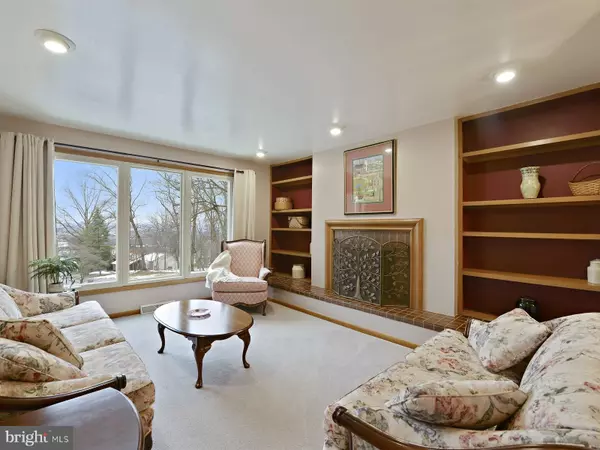$221,180
$220,000
0.5%For more information regarding the value of a property, please contact us for a free consultation.
3 Beds
3 Baths
1,855 SqFt
SOLD DATE : 04/27/2018
Key Details
Sold Price $221,180
Property Type Single Family Home
Sub Type Detached
Listing Status Sold
Purchase Type For Sale
Square Footage 1,855 sqft
Price per Sqft $119
Subdivision None Available
MLS Listing ID 1000199346
Sold Date 04/27/18
Style Bi-level
Bedrooms 3
Full Baths 2
Half Baths 1
HOA Y/N N
Abv Grd Liv Area 1,280
Originating Board BRIGHT
Year Built 1979
Annual Tax Amount $3,788
Tax Year 2017
Lot Size 0.460 Acres
Acres 0.46
Property Description
NOT A TYPICAL BI-LEVEL. This quality home built by Hess Builders is super energy efficient with newer windows, roof, siding, and stone veneer resulting in maximum appeal and low heating cost of only $500 yearly. Gazing out the living room window provides a view you will want to frame. Cozy up with family on a cold night in front of one of the two fireplaces. The kitchen was just remodeled and upgraded with granite counters and a subway tile backsplash. Suite yourself to a private master bathroom. It is all decked out with the perfect combination of outdoor entertaining space and private wooded lot. It is a stunning bargain priced below the recent appraisal. The move is on.
Location
State PA
County Lancaster
Area West Hempfield Twp (10530)
Zoning RESIDENTIAL
Rooms
Other Rooms Living Room, Dining Room, Primary Bedroom, Bedroom 2, Bedroom 3, Kitchen, Family Room, Laundry, Bathroom 2, Bathroom 3, Primary Bathroom
Basement Full, Daylight, Full, Daylight, Partial, Fully Finished, Walkout Level
Main Level Bedrooms 3
Interior
Interior Features Breakfast Area, Built-Ins, Carpet, Dining Area, Kitchen - Eat-In, Primary Bath(s), Recessed Lighting, Stall Shower, Upgraded Countertops, Wood Floors
Hot Water Electric
Heating Forced Air
Cooling Central A/C
Fireplaces Number 2
Fireplaces Type Gas/Propane, Wood
Equipment Built-In Microwave, Dishwasher, Oven/Range - Electric, Water Heater
Fireplace Y
Window Features Double Pane,Energy Efficient,Insulated,Replacement
Appliance Built-In Microwave, Dishwasher, Oven/Range - Electric, Water Heater
Heat Source Oil
Laundry Lower Floor
Exterior
Exterior Feature Deck(s), Patio(s)
Garage Built In, Garage Door Opener, Garage - Side Entry
Garage Spaces 6.0
Waterfront N
Water Access N
View Trees/Woods
Accessibility None
Porch Deck(s), Patio(s)
Parking Type Off Street, On Street, Driveway, Attached Garage
Attached Garage 2
Total Parking Spaces 6
Garage Y
Building
Story 2
Foundation Block
Sewer Public Sewer
Water Public
Architectural Style Bi-level
Level or Stories 2
Additional Building Above Grade, Below Grade
New Construction N
Schools
High Schools Hempfield
School District Hempfield
Others
Tax ID 300-47330-0-0000
Ownership Fee Simple
SqFt Source Assessor
Acceptable Financing FHA, Conventional, Cash, FHA 203(b), USDA, VA, Rural Development
Listing Terms FHA, Conventional, Cash, FHA 203(b), USDA, VA, Rural Development
Financing FHA,Conventional,Cash,FHA 203(b),USDA,VA,Rural Development
Special Listing Condition Standard
Read Less Info
Want to know what your home might be worth? Contact us for a FREE valuation!

Our team is ready to help you sell your home for the highest possible price ASAP

Bought with Joshua W Wood • Coldwell Banker Realty

Helping real estate be simply, fun and stress-free!






