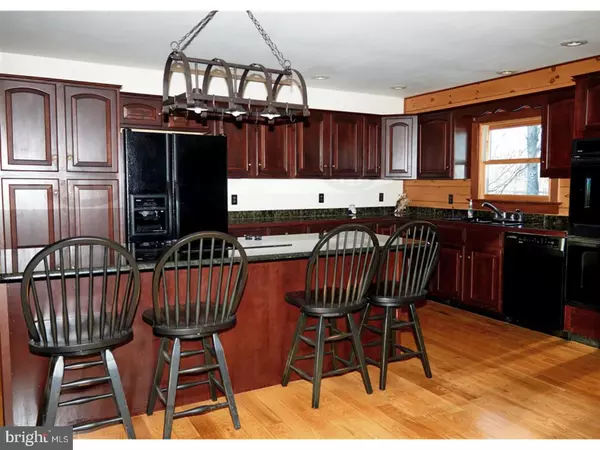$399,000
$399,900
0.2%For more information regarding the value of a property, please contact us for a free consultation.
2 Beds
2 Baths
2,456 SqFt
SOLD DATE : 05/01/2018
Key Details
Sold Price $399,000
Property Type Single Family Home
Sub Type Detached
Listing Status Sold
Purchase Type For Sale
Square Footage 2,456 sqft
Price per Sqft $162
Subdivision None Available
MLS Listing ID 1004389361
Sold Date 05/01/18
Style Ranch/Rambler
Bedrooms 2
Full Baths 2
HOA Y/N N
Abv Grd Liv Area 1,856
Originating Board TREND
Year Built 2002
Annual Tax Amount $5,500
Tax Year 2017
Lot Size 12.000 Acres
Acres 12.0
Lot Dimensions 200 X1000
Property Description
Custom Lincoln Logs home with open concept living area, gourmet kitchen, large master suite, guest bedroom with full bath, family room and lovely sun room. Very secluded 12.76 acre setting teeming with wildlife. Also includes a large horse barn with 4 box stalls, and two storage wings. There is a 2,000 square foot clear-span heated shop and another small building that was used as a store.
Location
State PA
County Columbia
Area Benton Twp (14203)
Zoning AG
Direction South
Rooms
Other Rooms Living Room, Dining Room, Primary Bedroom, Kitchen, Family Room, Bedroom 1, Laundry, Other, Attic
Basement Partial, Outside Entrance
Interior
Interior Features Primary Bath(s), Kitchen - Island, Butlers Pantry, Skylight(s), Ceiling Fan(s), WhirlPool/HotTub, Central Vacuum, Breakfast Area
Hot Water Electric
Heating Oil, Forced Air
Cooling Central A/C
Flooring Wood, Fully Carpeted, Tile/Brick
Fireplaces Number 1
Fireplaces Type Stone
Equipment Cooktop, Oven - Double, Oven - Self Cleaning, Dishwasher, Refrigerator
Fireplace Y
Window Features Energy Efficient
Appliance Cooktop, Oven - Double, Oven - Self Cleaning, Dishwasher, Refrigerator
Heat Source Oil
Laundry Main Floor
Exterior
Exterior Feature Deck(s), Porch(es)
Garage Garage Door Opener
Garage Spaces 5.0
Fence Other
Waterfront N
Water Access N
Roof Type Pitched,Shingle
Accessibility None
Porch Deck(s), Porch(es)
Parking Type Attached Garage, Other
Attached Garage 2
Total Parking Spaces 5
Garage Y
Building
Lot Description Level, Open, Trees/Wooded
Story 1
Foundation Concrete Perimeter
Sewer On Site Septic
Water Well
Architectural Style Ranch/Rambler
Level or Stories 1
Additional Building Above Grade, Below Grade, 2nd Garage, Barn/Farm Building
Structure Type Cathedral Ceilings
New Construction N
Others
Senior Community No
Tax ID 03-12-004-06
Ownership Fee Simple
Acceptable Financing Conventional, VA, FHA 203(b)
Listing Terms Conventional, VA, FHA 203(b)
Financing Conventional,VA,FHA 203(b)
Read Less Info
Want to know what your home might be worth? Contact us for a FREE valuation!

Our team is ready to help you sell your home for the highest possible price ASAP

Bought with Non Subscribing Member • Non Member Office

Helping real estate be simply, fun and stress-free!






