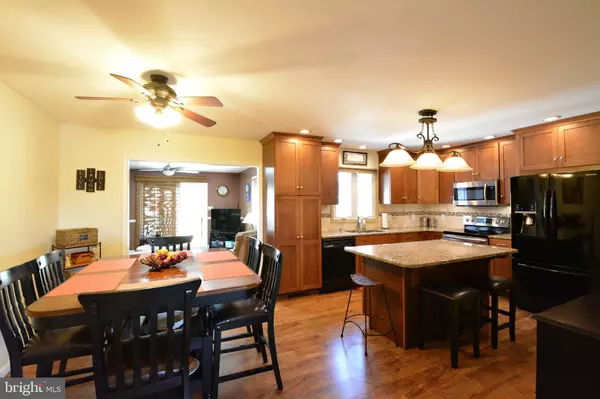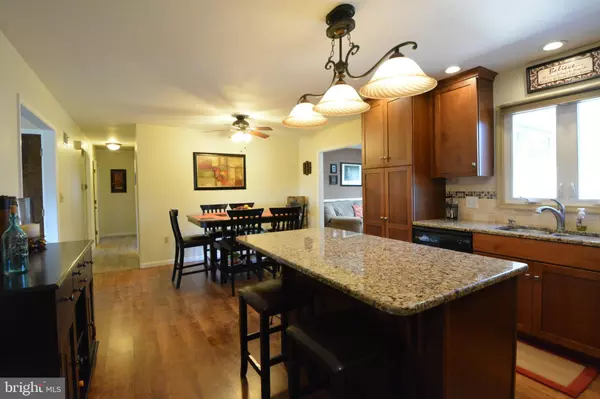$290,000
$290,000
For more information regarding the value of a property, please contact us for a free consultation.
4 Beds
2 Baths
2,660 SqFt
SOLD DATE : 05/14/2018
Key Details
Sold Price $290,000
Property Type Single Family Home
Sub Type Detached
Listing Status Sold
Purchase Type For Sale
Square Footage 2,660 sqft
Price per Sqft $109
Subdivision None Available
MLS Listing ID 1000275252
Sold Date 05/14/18
Style Ranch/Rambler
Bedrooms 4
Full Baths 2
HOA Y/N N
Abv Grd Liv Area 2,016
Originating Board BRIGHT
Year Built 1976
Annual Tax Amount $4,915
Tax Year 2018
Lot Size 0.690 Acres
Acres 0.69
Lot Dimensions 186x130x153x219
Property Description
You'll love the peaceful setting & wonderful updates in this Spacious 4BR, 2 Bath Ranch home, nestled on a Lovely .69 acre lot that's just a short drive from downtown Lititz! Gorgeous, custom built kitchen (New 2014) features a large center island, granite countertops, tile backsplash, soft close drawers, new lighting fixtures & nice sized dining area. There's a formal living room, plus family room just off the kitchen with skylights and large slider to the covered deck. Huge Master suite with private bath, skylights & slider to deck, plus 3 nicely sized bedrooms & updated hall bath too! Super spacious lower level family room features barn siding walls & nice brick fireplace with cozy wood stove insert. There's a ton of unfinished basement space that could easily be converted to additional living space. Life time warranted basement water proofing system & high efficiency HVAC system. Great home for entertaining, inside & out! Enjoy the beautiful outdoors, planting your own garden beds or relaxing on the patio or covered deck!
Location
State PA
County Lancaster
Area Warwick Twp (10560)
Zoning RESIDENTIAL
Rooms
Other Rooms Living Room, Primary Bedroom, Bedroom 2, Bedroom 3, Bedroom 4, Kitchen, Family Room, Primary Bathroom, Full Bath
Basement Partially Finished, Outside Entrance, Walkout Stairs, Water Proofing System
Main Level Bedrooms 4
Interior
Interior Features Carpet, Dining Area, Family Room Off Kitchen, Kitchen - Island, Primary Bath(s), Recessed Lighting, Skylight(s), Upgraded Countertops, Wood Stove
Hot Water Electric
Heating Heat Pump - Oil BackUp
Cooling Central A/C
Flooring Carpet, Laminated, Vinyl
Fireplaces Number 1
Fireplaces Type Brick, Insert, Wood
Equipment Built-In Microwave, Dishwasher, Oven/Range - Electric, Refrigerator, Water Heater
Fireplace Y
Window Features Skylights
Appliance Built-In Microwave, Dishwasher, Oven/Range - Electric, Refrigerator, Water Heater
Heat Source Oil, Electric
Exterior
Exterior Feature Deck(s), Patio(s), Porch(es)
Garage Garage Door Opener
Garage Spaces 6.0
Fence Invisible
Utilities Available Electric Available, Sewer Available, Water Available, Cable TV Available
Waterfront N
Water Access N
Roof Type Composite,Shingle
Accessibility None
Porch Deck(s), Patio(s), Porch(es)
Parking Type Attached Garage, Driveway
Attached Garage 2
Total Parking Spaces 6
Garage Y
Building
Lot Description Cleared, Front Yard, Rear Yard, SideYard(s)
Story 2
Sewer On Site Septic
Water Well
Architectural Style Ranch/Rambler
Level or Stories 1
Additional Building Above Grade, Below Grade
New Construction N
Schools
Middle Schools Warwick
High Schools Warwick
School District Warwick
Others
Tax ID 600-63308-0-0000
Ownership Fee Simple
SqFt Source Assessor
Special Listing Condition Standard
Read Less Info
Want to know what your home might be worth? Contact us for a FREE valuation!

Our team is ready to help you sell your home for the highest possible price ASAP

Bought with Kimberly M Oravec • Berkshire Hathaway HomeServices Homesale Realty

Helping real estate be simply, fun and stress-free!






